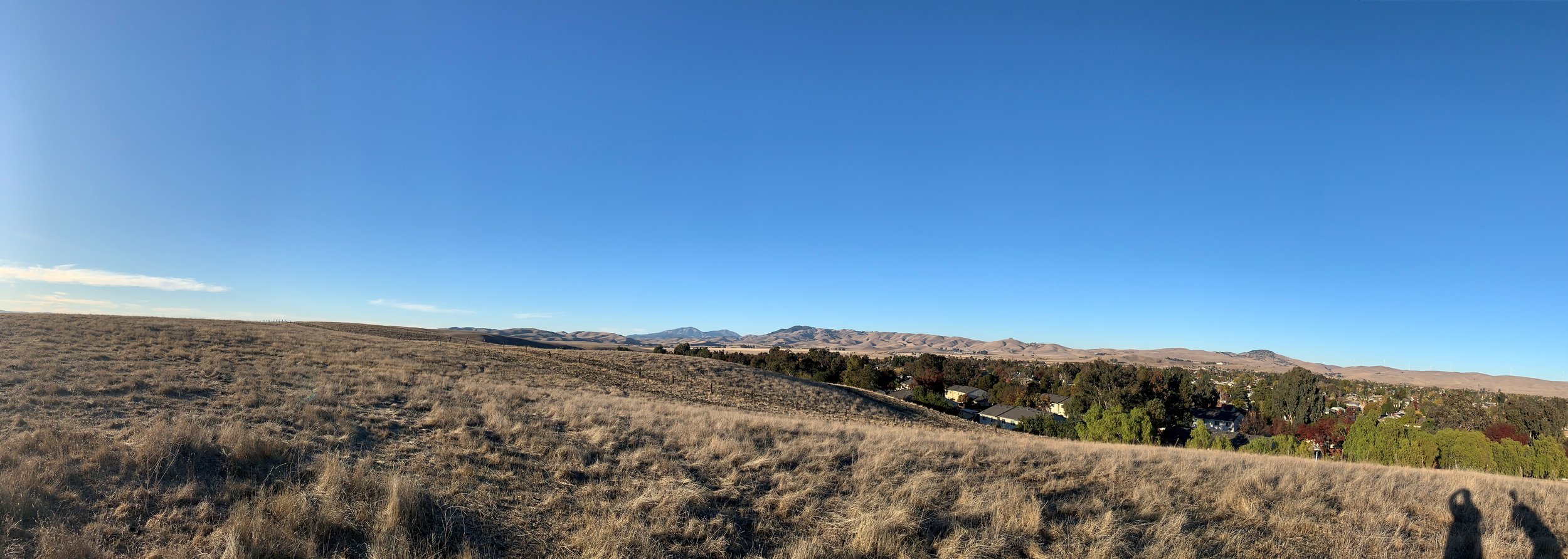
Lassen Road Townhomes, Livermore
Land Use Change through Creative Design (Industrial/Ag to Residential)
-
In partnership with the longtime land owner, WGV successfully converted a 35-acre site with Industrial and Agricultural land use designations to residential use. The property was also subject to the city’s restrictive Scenic Corridor policy, specifying that development could not be visible to drivers on the nearby 580 freeway. With these constraints, the owner’s efforts to sell the property had been unsuccessful. WGV worked with the surrounding neighborhood and city to obtain a General Plan Amendment and Vesting Tentative Map, and also altered the Scenic Corridor policy to allow for the development of 186 homes on the property, thus greatly improving its economic value.
-
The design solution involved clustering homes on a less conspicuous portion of the property and contouring the site’s hillside grades to reduce the development’s visibility from the freeway. The clustering of homes in a smaller, more accessible area also resulted in significant reduction in site development costs. Undevelopable portions of the site were re-designated as Open Space. The Open Space was designed to both to comply with the Scenic Corridor policy and provide space for a vineyard and recreational area for future residents. WGV also collaborated with the city to extend an existing recreational trail and build a new municipal sewer line, thus providing the city with much desired public benefits.

